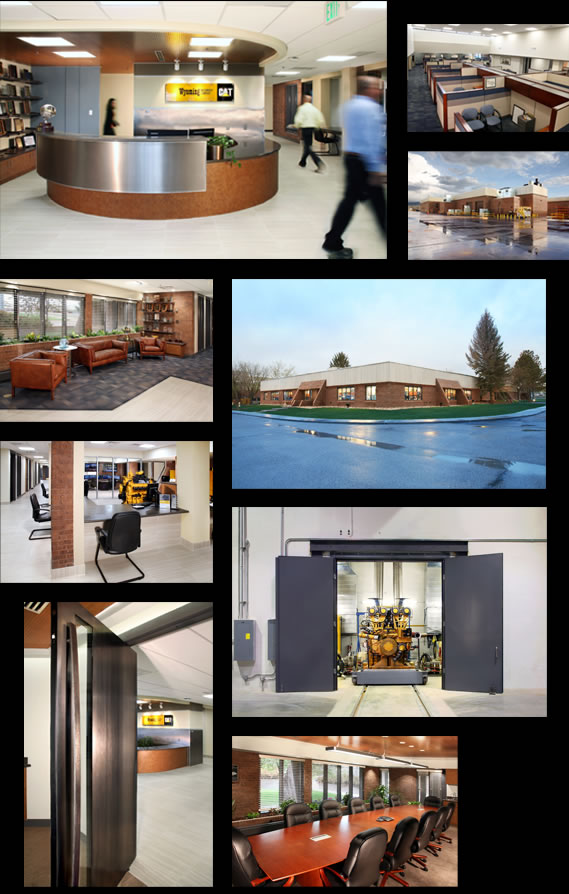Wyoming Machinery Office Remodel and Addition An addition and remodel for the existing Wyoming Machinery Company’s headquarters office building to add space and modernize the interior spaces. The project was phased to keep the entire building open and operational during construction. This project included converting the building to a peak shaving facility – a first of its kind for Casper! The project also included a new engine dynamometer building addition, a specialized chamber that tests large Caterpillar engines.
|
Location Owner Contractor Role Personnel Scope Size Cost Completed |
