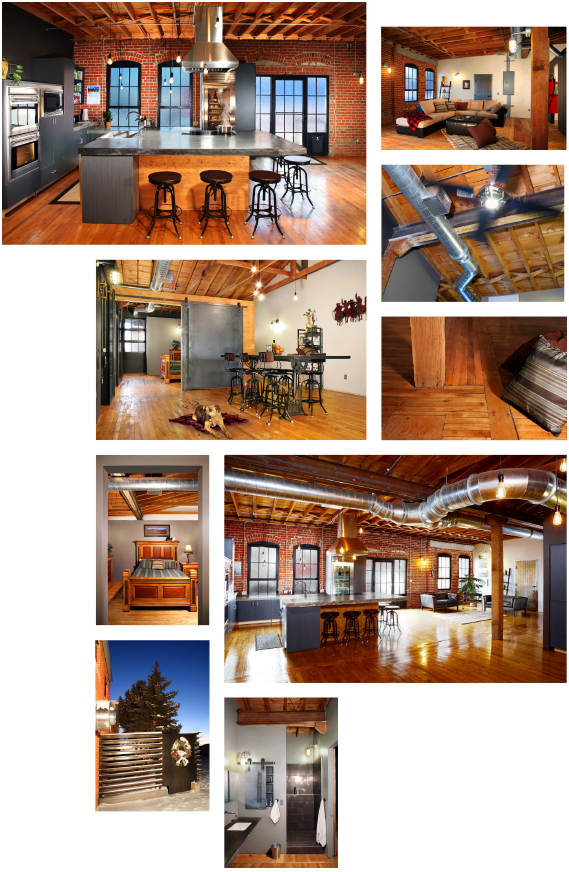T Square Loft A portion of the 1917 T Square Land Co. building (originally a Chicago Northwestern rail yard warehouse) converted into a modern loft. Design inspiration was taken from the original building use of a warehouse and includes industrial finishes throughout including pre-cast concrete countertops, stainless steel, exposed brick, and open structure, all blending with the urban repurpose. Other features include open, exposed structure ceilings, exposed ductwork, and original distressed wood flooring. The plan includes a master suite and guest bedroom, with an open floor plan to include living, dining, and kitchen. The project was compliant with and received a historic tax credit.
|
Location Owner Role Personnel Scope Size Cost Completed Click here to watch Preservation Casper, featuring the T Square Building by Wolf Gang of Wyoming |
