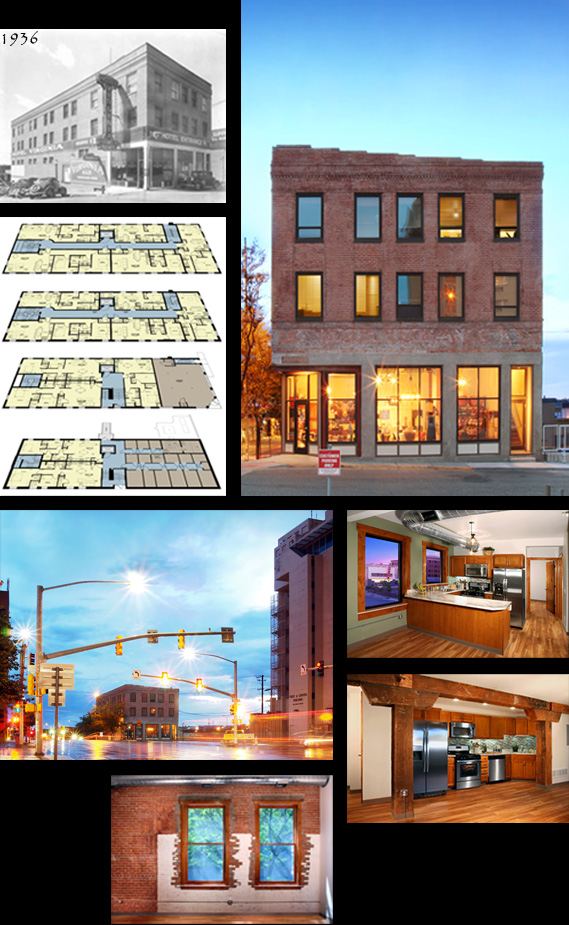Hotel Virginia Apartments A renovation that includes a gut-and-remodel of a historic four-story 1917 historic downtown hotel into fifteen first of its’ kind (for Casper) “lofts” and office/retail space. The project includes exposing the multiple-wythe brick exterior walls and heavy timber structure, exterior façade paint removal, exterior window and door replacement, miscellaneous structural repairs and upgrades, and all new mechanical and electrical systems. The project was designed with historic tax incentive guidelines from the Secretary of Interior Standards for Historic Preservation, and included the reconstruction of the original storefront façade.
|
Location Owner Contractor Role Personnel Scope Size Cost Completed |
